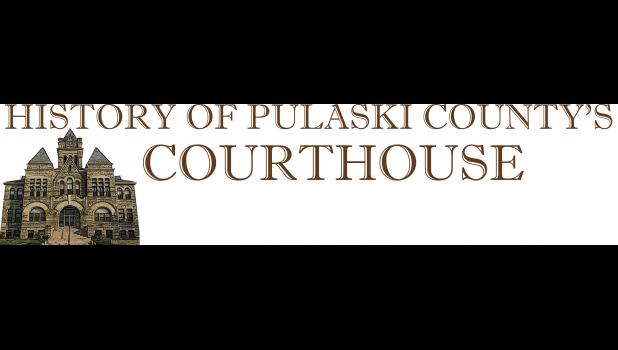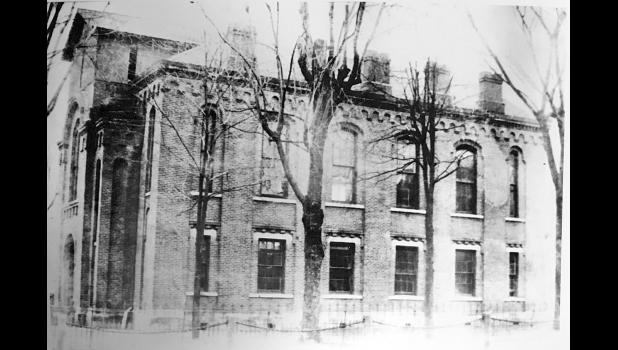Disagreement over new courthouse not new to county
It’s said that history repeats itself and so is the case of the Pulaski County Courthouse.
On Dec. 10, Pulaski County Maintenance Director Jeff Johnston introduced a plan to county officials and the public to demolish the courthouse and build an addition to the justice center. Since then the public has voiced their opinion with the majority of voices stating not to demolish the building.
Some of those same statements were made in 2011 when the county commissioners were looking to build an addition on the current courthouse. Local history enthusiasts could take it one step further saying similar statements regarding a new courthouse were made in the 1890s when the commissioners at the time wanted to build a new courthouse because of the lack of room, storage and for safety reasons.
The present limestone structure that houses a majority of the county offices was built in 1895. It is the third courthouse constructed but the fourth governmental center since the formation of the county in 1839. The first county government location was in a log house that served as a court and a school. Space was needed for the assessor, treasurer, county agent and surveyor.
According to an article that was published in the Pulaski County Journal on March 7, 2001, in 1843 talk of a new courthouse began to also house a clerk of the court and a recorder of deeds. The wood-frame structure took more than six years to complete as the county lacked funding and the contractor ran out of money during the project.
The second courthouse was a Civil War era brick building. It was finished and occupied by late 1862. In 1870, the first no smoking laws were established in the courthouse when a fire was found in the courtroom. It is said that a discarded cigar in the floor sawdust may have been the cause of the fire.
Talk then began again in the 1890s for a new courthouse but not all the commissioners were in favor of it at the time. The vote to continue with the building of the third courthouse passed with a 2-1 vote.
According to the National Register of Historic Places, in 1890s Judge Burson evaluated the old courthouse and wrote a report to the commissioner condemning it. “When the Pulaski County Commissioner met in January 1894, they decided to build a new courthouse. The project was not greeted with the greatest enthusiasm by anyone, except the judge. Even the commissioners themselves were divided over the necessity of a new building.” At the time, it is noted that Pulaski County was going through the “worst financial depression it has experienced in years.”
Bids were then opened in 1894 and it was finished in 1895. It is constructed of Bedford limestone with a slate roof. According to county historian Karen Fritz, some of the limestone blocks were hauled from Logansport to Winamac by horse and wagon. On Nov. 27, 1894, a ceremony drew residents to the courthouse as the cornerstone was being laid. The current building was designed by architects A. W. Rush and Son, the same architects that built the Fulton County courthouse in Rochester.
The building of the courthouse was said to cost less than $50,000 but in other records it appears the project was over budget about $10,000. Needless to say the commissioners at that time weren’t commissioners much longer.
An article, published in the Pulaski County Journal in 1994, indicates the county commissioners approved to purchase a clock with four dials and 1,000-pound bell at a cost of $750 at their meeting in October 1895. The original clock was manually wound and took about 20 minutes to wind. The running weight weighed about 1,000 pounds and the striking weight weighed about 1,400.
Since then the building has seen a few renovations, improvements or repairs. In 2008, the courthouse was named to the U.S. and Indiana historical registers.
According to the National Register of Historic Places application and Johnston those changes include:
• Ladies restroom in the northwest corner of the basement circa 1913.
• Architectural lamp posts on the lawn 1917 (removed).
• Gallery of Pulaski County veterans was added in 1918 and still stands.
• Fire siren put in tower in 1925.
• Two steel cell blocks in southeast corner of basement were added 1920s and then removed to make way for the men’s and ladies’ restrooms 1940s.
• Grassy area south of the courthouse cleared for parking in 1947
• Gas fired boiler replaced coal fired boiler 1968 and the exterior was sandblasted circa 1968.
• A new slate roof was put on sometime in 1974.
• Courtroom converted to commissioners’ room in 1977.
• Raked floor created in original courtroom and original seating replaced 1979.
• Since 1980 the offices have been redecorated, ceilings have been lowered and new lighting installed.
• In late 1984, the old wood-framed windows were replaced with metal casement, double paned windows.
• Exterior restoration in 1990s included cleaning limestone, tuck pointing, application of stone sealer, sheet metal repair and painting and replacement of steps and sidewalks.
• Elevator and Americans with Disabilities Act (ADA) sidewalk installed 1993.
• New elevator installed in 2004.
• Repair slate roof 2004.
• Most recently under the direction of Johnston, the attic has been re-enforced and the public bathrooms were redesigned to be ADA-compliant.
• Although county officials have been aware of the need to upgrade the elevator to be ADA-compliant, they didn’t make that happen until 2017 when a lawsuit was filed against the county. There were also threats of losing federal funding because the elevator and courthouse do not meet ADA regulations. The new elevator and shaft were completed in 2018.
The courthouse is elevated from the sidewalk that surrounds it and is separated by a rustic limestone block retaining wall.
Monuments commemorating Pulaski County veterans of the Civil War and 20th century wars are found on the west lawn. On the east lawn is a historical marker and modern sculpture.
The Pulaski County Sesquicentennial time capsule is buried in the lawn along with a bicentennial time capsule that was placed there in 1976. A capsule was also buried on the grounds in 2017 in tribute to the Indiana Bicentennial.
The courthouse houses the offices of the assessor, surveyor, recorder, treasurer, auditor, clerk and circuit court. The EMA office and maintenance offices were moved from the courthouse within the last couple of years.



